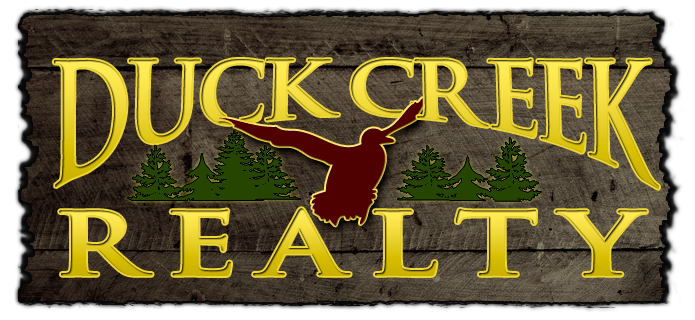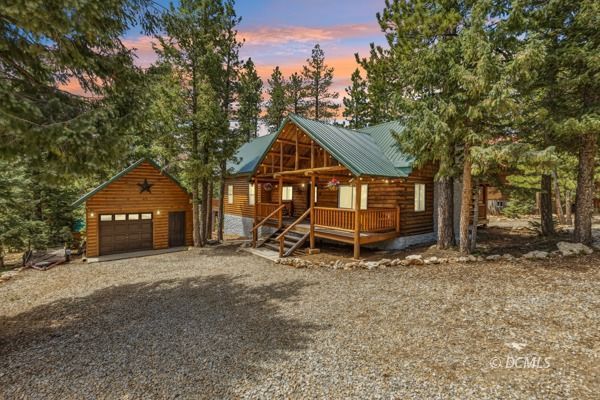Price:
$639,900
MLS #:
2808679
Beds:
4
Baths:
1.75
Sq. Ft.:
2462
Lot Size:
0.45 Acres
Garage:
1 Car Detached, Shelves
Yr. Built:
1978
Type:
Single Family
Single Family - HOA-Yes, Special Assessment-No, CC&Rs-Yes, Site Built Home
Tax/APN #:
52-12
Taxes/Yr.:
$4,961
HOA Fees:
$12/month
Area:
Kane County
Subdivision:
MEADOW VIEW ESTATES
Address:
420 E Forest Dr
Duck Creek Village, UT 84762
Charming Cabin with Spacious Family Areas
Welcome to your perfect escape in the pines! This spacious 4-bedroom, 1.75-bath cabin is nestled just north of Duck Creek Village, offering unmatched access to the outdoor adventures of Dixie National Forest-from hiking and fishing to snowmobiling and ATV trails right out your door. Step inside and feel right at home. The main level features a cozy living area, a beautifully upgraded kitchen, and a full bath alongside a spacious bedroom. The highlight? A grand great room with a soaring ceiling and a impressive stone fireplace-ideal for family gatherings or relaxing evenings after a day outdoors .Upstairs, you'll find the primary bedroom retreat, two additional guest bedrooms, and a convenient bath. The lower level provides a second family room with a pellet stove for winter warmth, plus laundry facilities. Spacious covered decks are perfect for entertaining or simply enjoying your morning coffee while watching deer wander through the trees. The property includes a 352 sq ft detached garage. Located in Meadow View Heights, you're just a short drive from village amenities, and less than an hour from Bryce and Zion National Parks!
Interior Features:
Ceiling Fans
Fireplace- Wood
Flooring- Carpet
Flooring- Hardwood
Flooring-Tile
Heating: Fireplace
Heating: Forced Air/Central
Heating: Pellet Stove
Heating: Propane
Heating: Wall Unit
Pellet Stove
Vaulted Ceilings
Window Coverings
Exterior Features:
Construction: Half Log
Construction: Log
Deck(s) Covered
Foundation: Slab on Grade
Foundation: Stem Wall
Roof: Metal
RV/Trailer Parking Allowed
Timber
Trees
View of Mountains
Appliances:
Garbage Disposal
Microwave
Oven/Range- Electric
Refrigerator
W/D Hookups
Washer & Dryer
Water Heater- Electric
Other Features:
Access- All Year
Alarm/Security System
Assessments Paid
CC&Rs-Yes
HOA-Yes
Legal Access: Yes
Site Built Home
Special Assessment-No
Style: 2 story + basement
Utilities:
Internet: Cable/DSL
Phone: Cell Service
Power Source: City/Municipal
Power: 220 volt
Power: Line On Meter
Propane: Available
Propane: Hooked-up
Propane: Plumbed
Satellite Dish
Septic: Has Permit
Septic: Has Tank
Sewer: Not Available
Water Source: City/Municipal
Water: Meter Installed
Water: Potable/Drinking
Listing offered by:
Michael Kenner - License# 5466202-PB00 with Duck Creek Realty - (435) 682-2345.
Samantha Stadtlander - License# 12221900-SA00 with Duck Creek Realty - (435) 682-2345.
Map of Location:
Data Source:
Listing data provided courtesy of: Duck Creek MLS (Data last refreshed: 09/29/25 5:45pm)
- 78
Notice & Disclaimer: Information is provided exclusively for personal, non-commercial use, and may not be used for any purpose other than to identify prospective properties consumers may be interested in renting or purchasing. All information (including measurements) is provided as a courtesy estimate only and is not guaranteed to be accurate. Information should not be relied upon without independent verification.
Notice & Disclaimer: Information is provided exclusively for personal, non-commercial use, and may not be used for any purpose other than to identify prospective properties consumers may be interested in renting or purchasing. All information (including measurements) is provided as a courtesy estimate only and is not guaranteed to be accurate. Information should not be relied upon without independent verification.
Contact Listing Agent
Mortgage Calculator
%
%
Down Payment: $
Mo. Payment: $
Calculations are estimated and do not include taxes and insurance. Contact your agent or mortgage lender for additional loan programs and options.
Send To Friend



